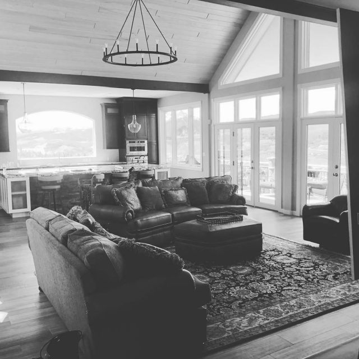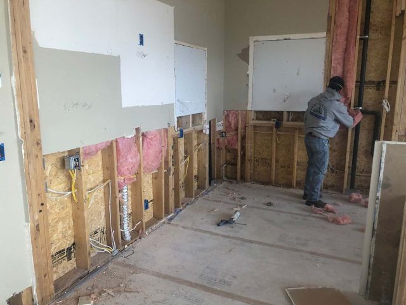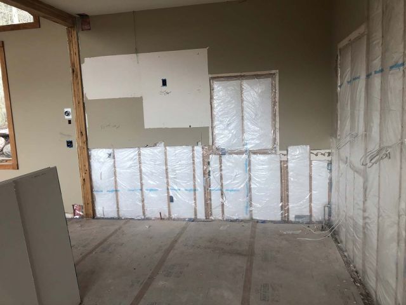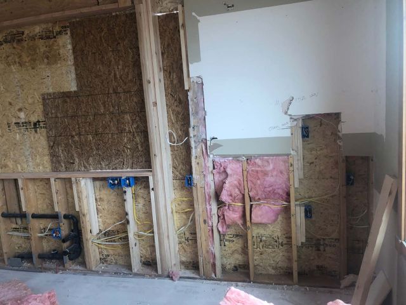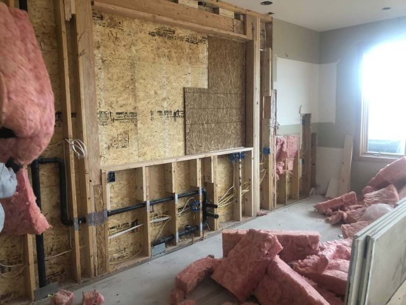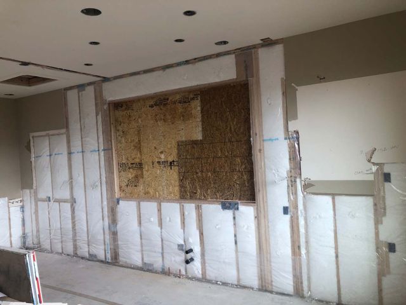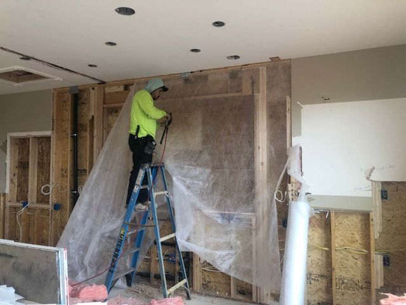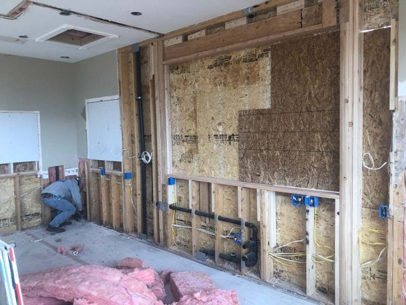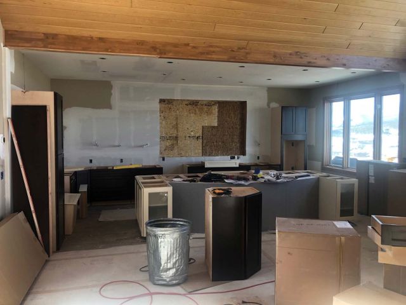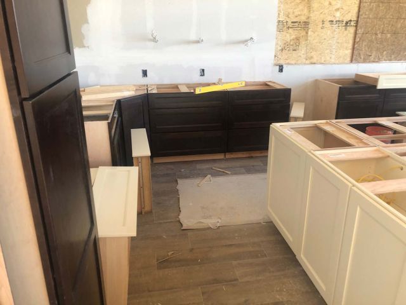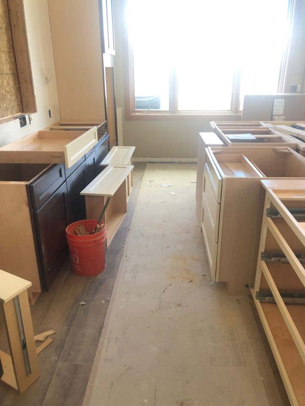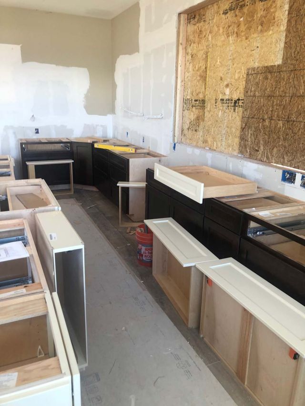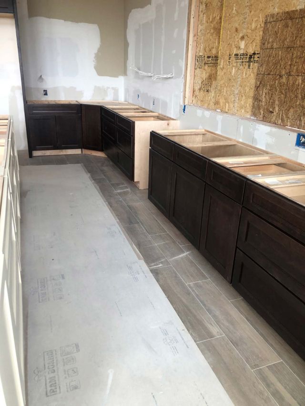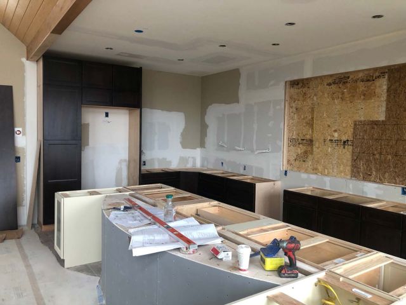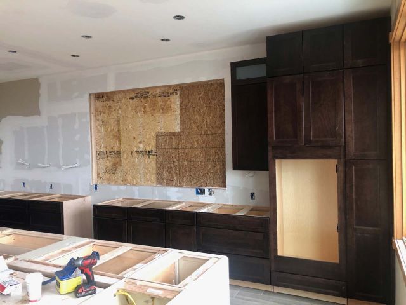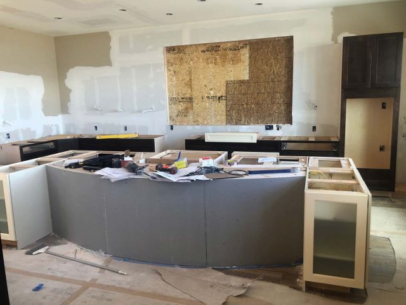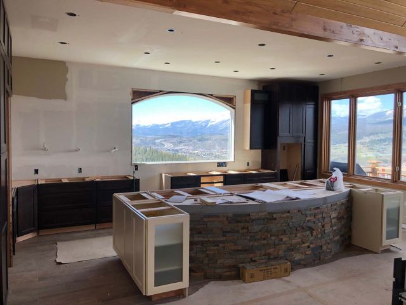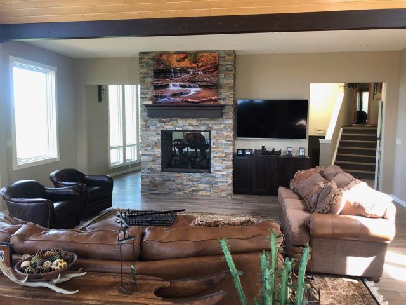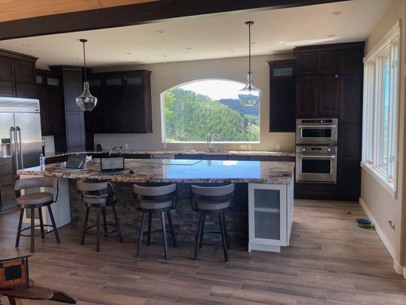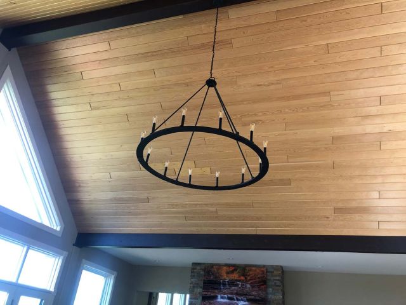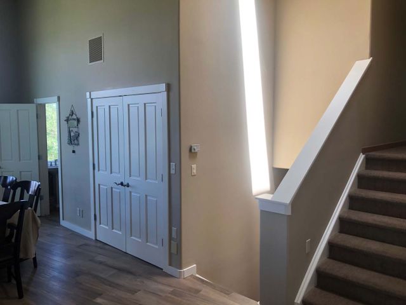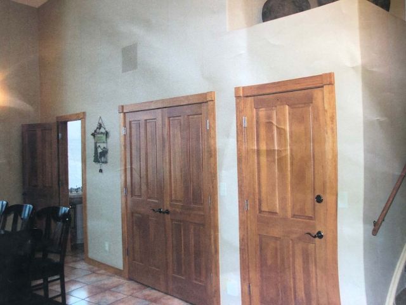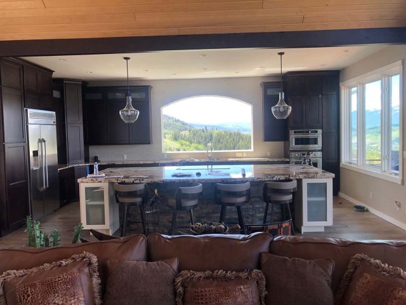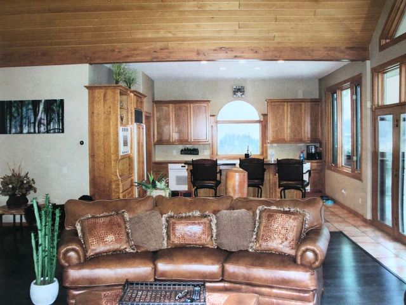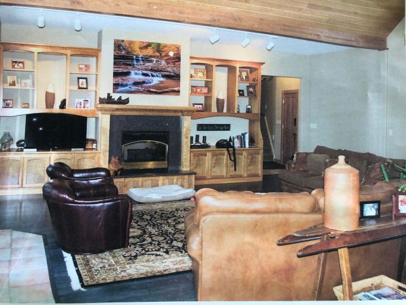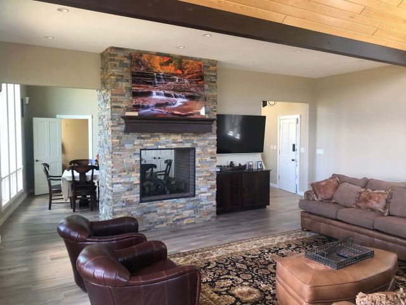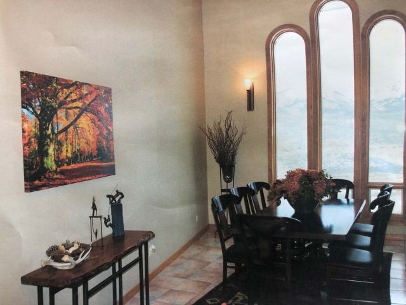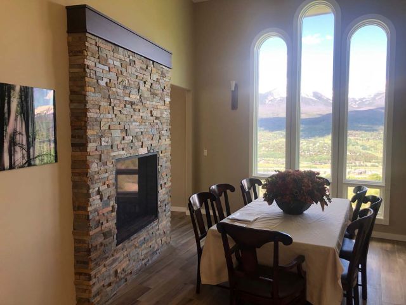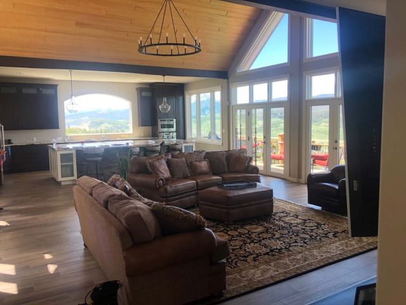Ptarmigan Mountain Remodel
Project Details
Project Type: Remodel
This renovation was done to update the living space to suit the new owners - The owners have lived in the house for a few years and were ready to make it more of an entertaining and open space.
Kitchen
The entire main level was demoed down to the studs to allow for a much larger kitchen and entertainment area, this included but was not limited to the Butler's kitchen. We had to re-do all the electric as well as the plumbing and the insulation to allow for the transformation. We enlarged the main viewing window and created a beautiful area to sit and view the surrounding mountain views. An enlarged island as well as grand pendants were added to create the overall beauty of the finished room. We increased the useable space as well as adding thirteen more cabinets.
Main floor
We removed part of the wall between the dining and living room to create better flow between the two areas. We also re imagined the fireplace and installed a two-sided see-through unit with beautiful, stacked stone to the ceiling on both sides to give it a more cohesive updated look and feel. We re-did the entire floor with an modern Vinyl Plank flooring that we carried throughout the entire space.
Dining Room
We removed the walls that surrounded the stairwell that leads to the ground floor and created a more open entrance that pulls you through space. We also changed the outdated stained doors and trim with an updated bright colors throughout the entire space.
Before & Afters
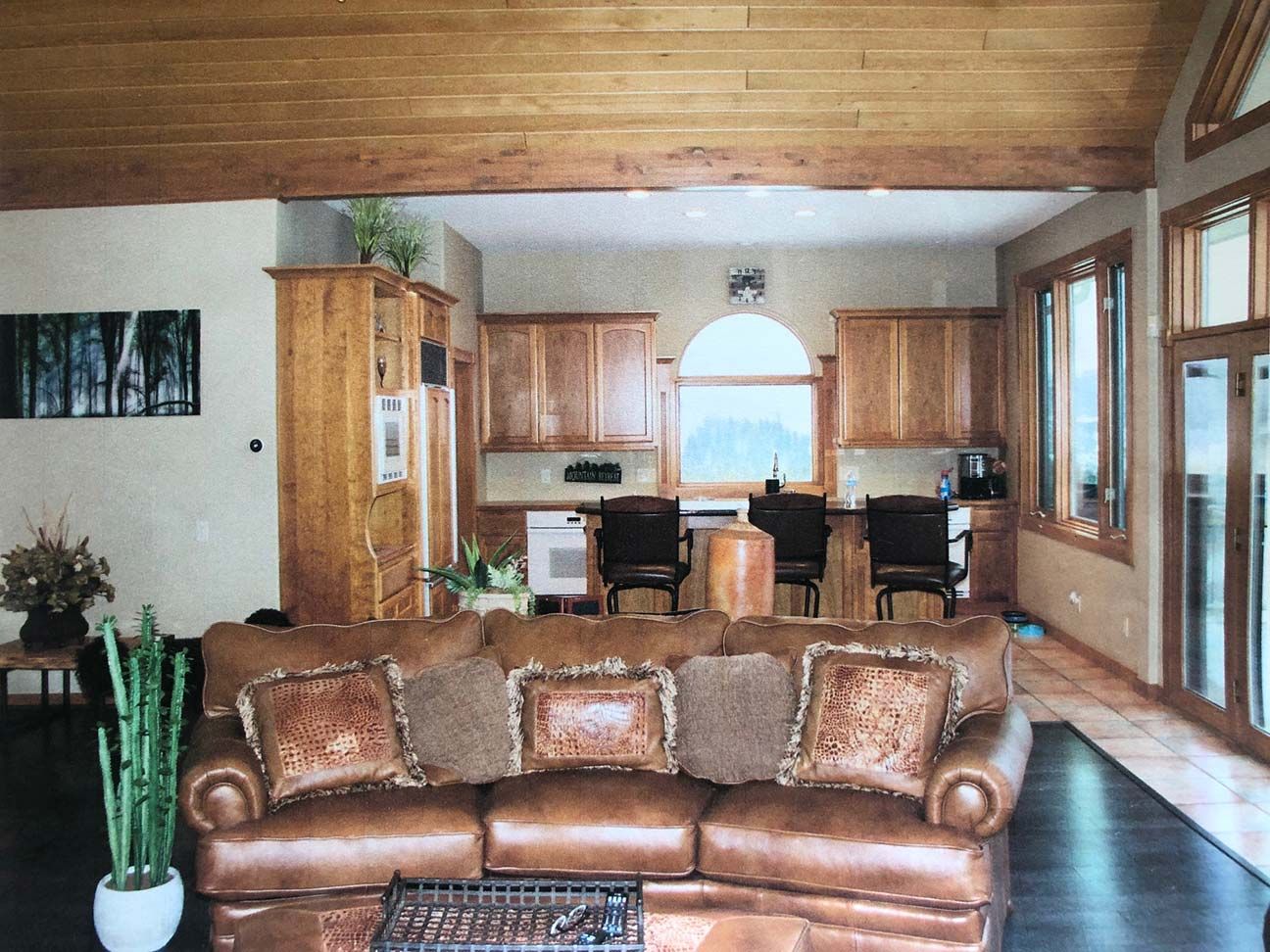
Kitchen Before
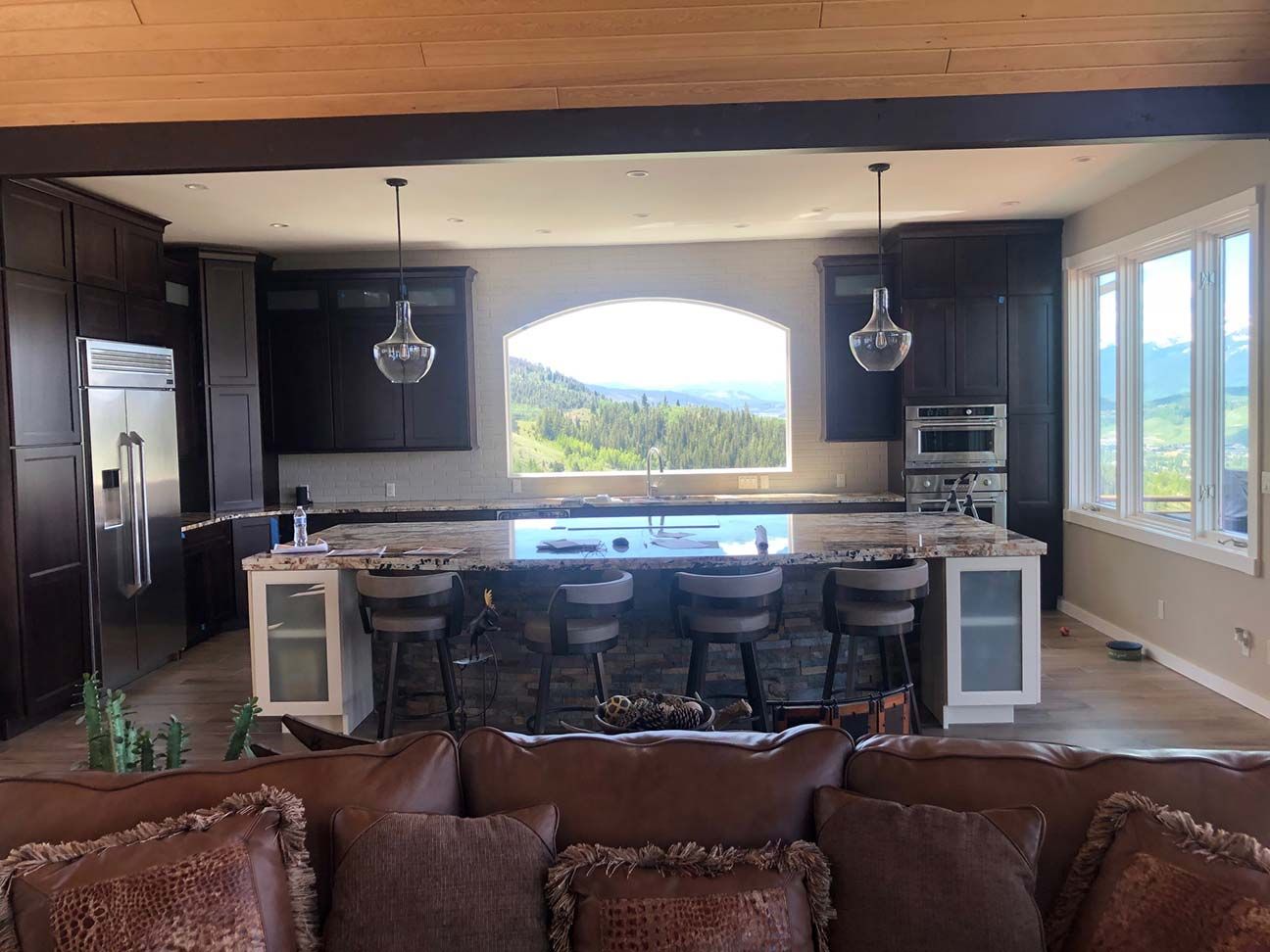
Kitchen After
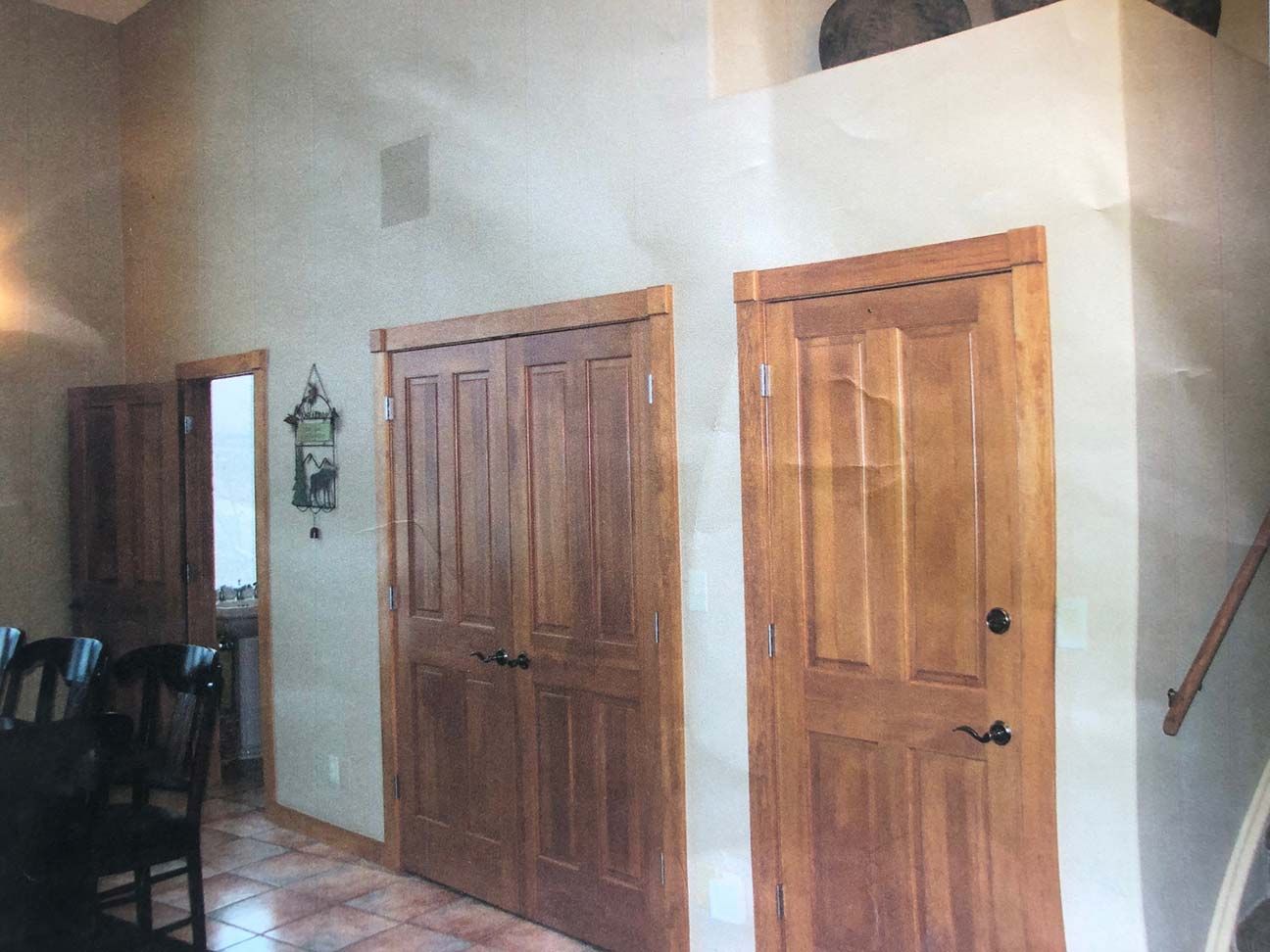
Stairs & Closet Before
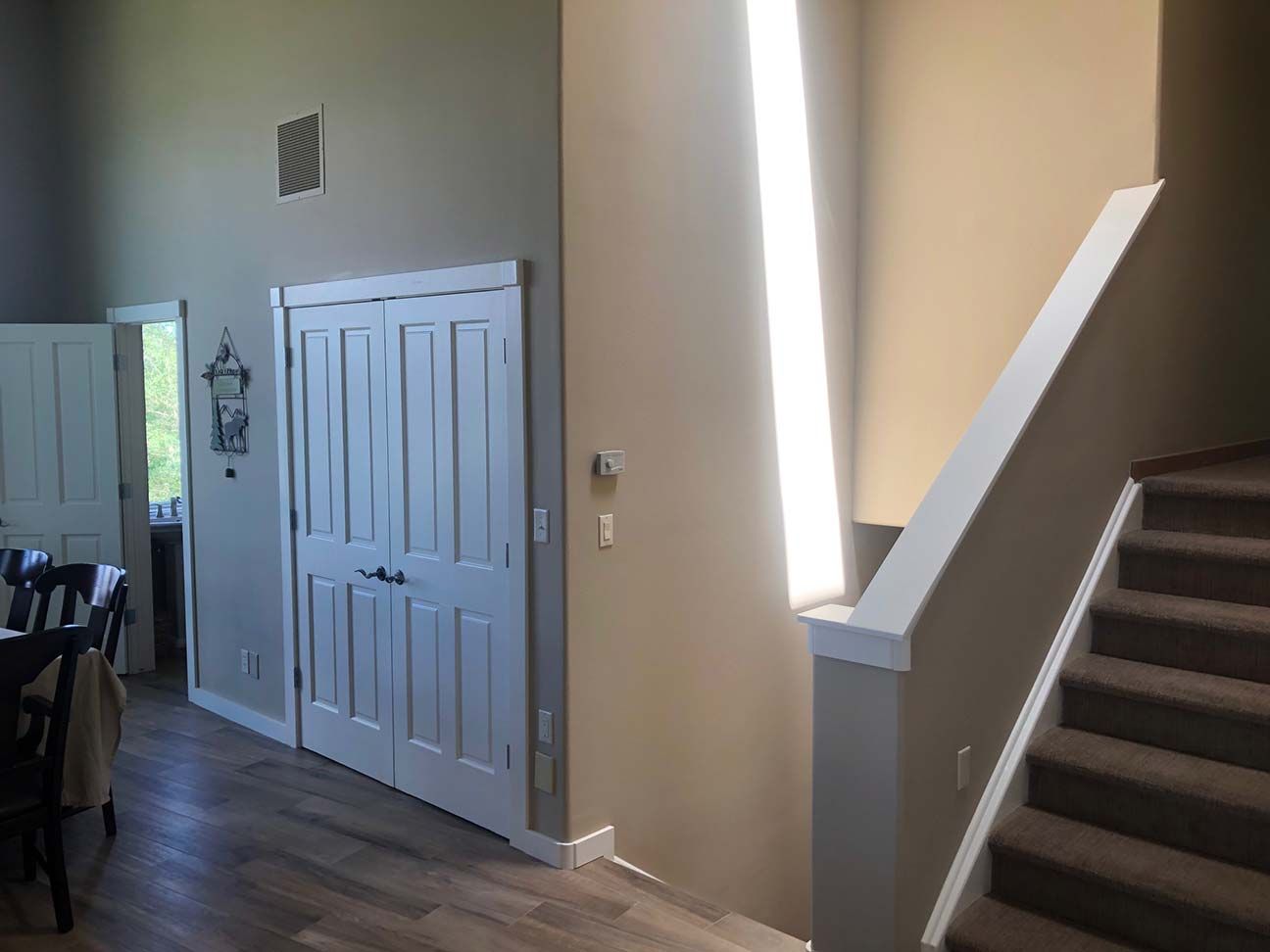
Stairs & Closet After
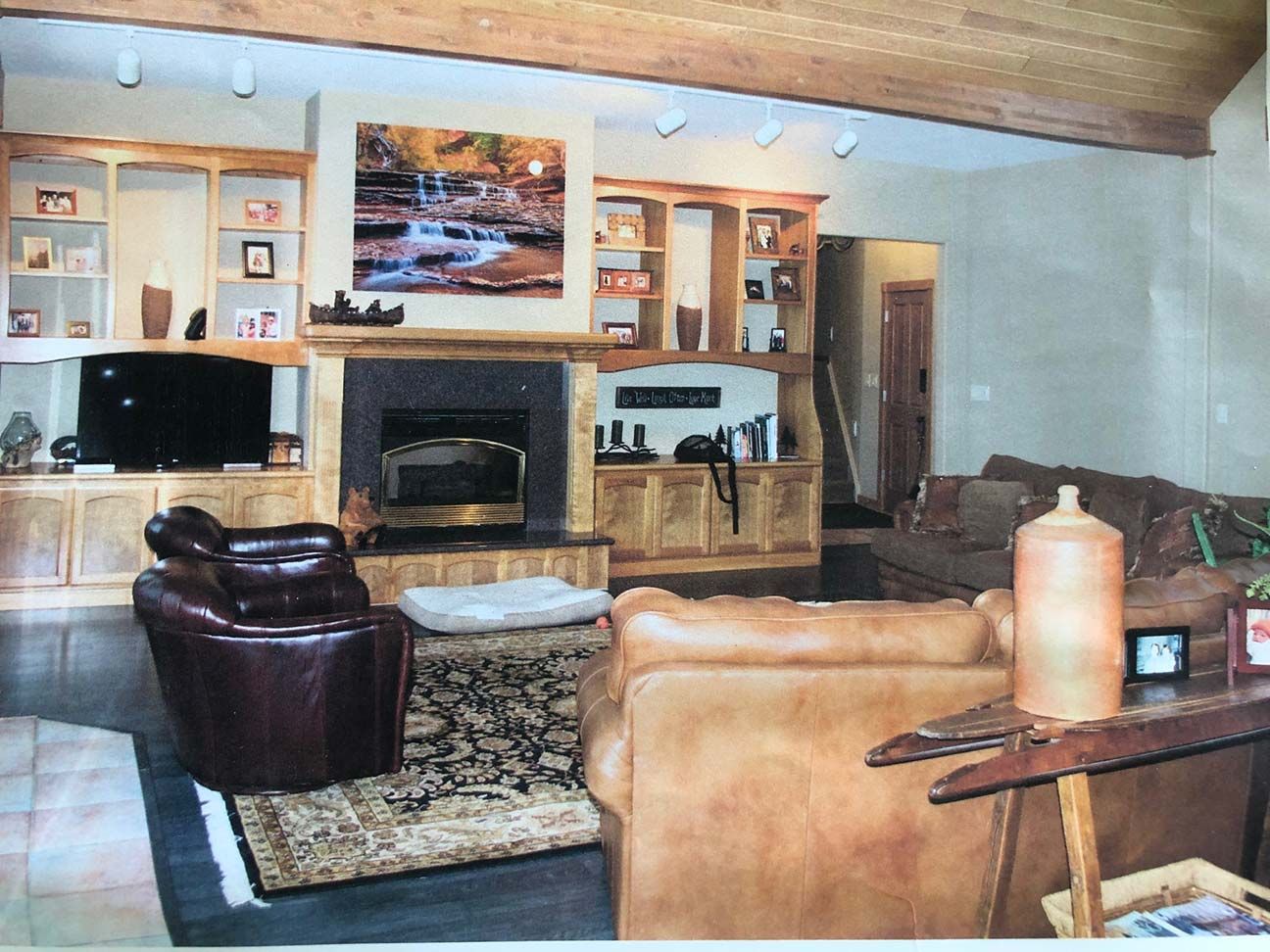
Living Room & Fireplace Before
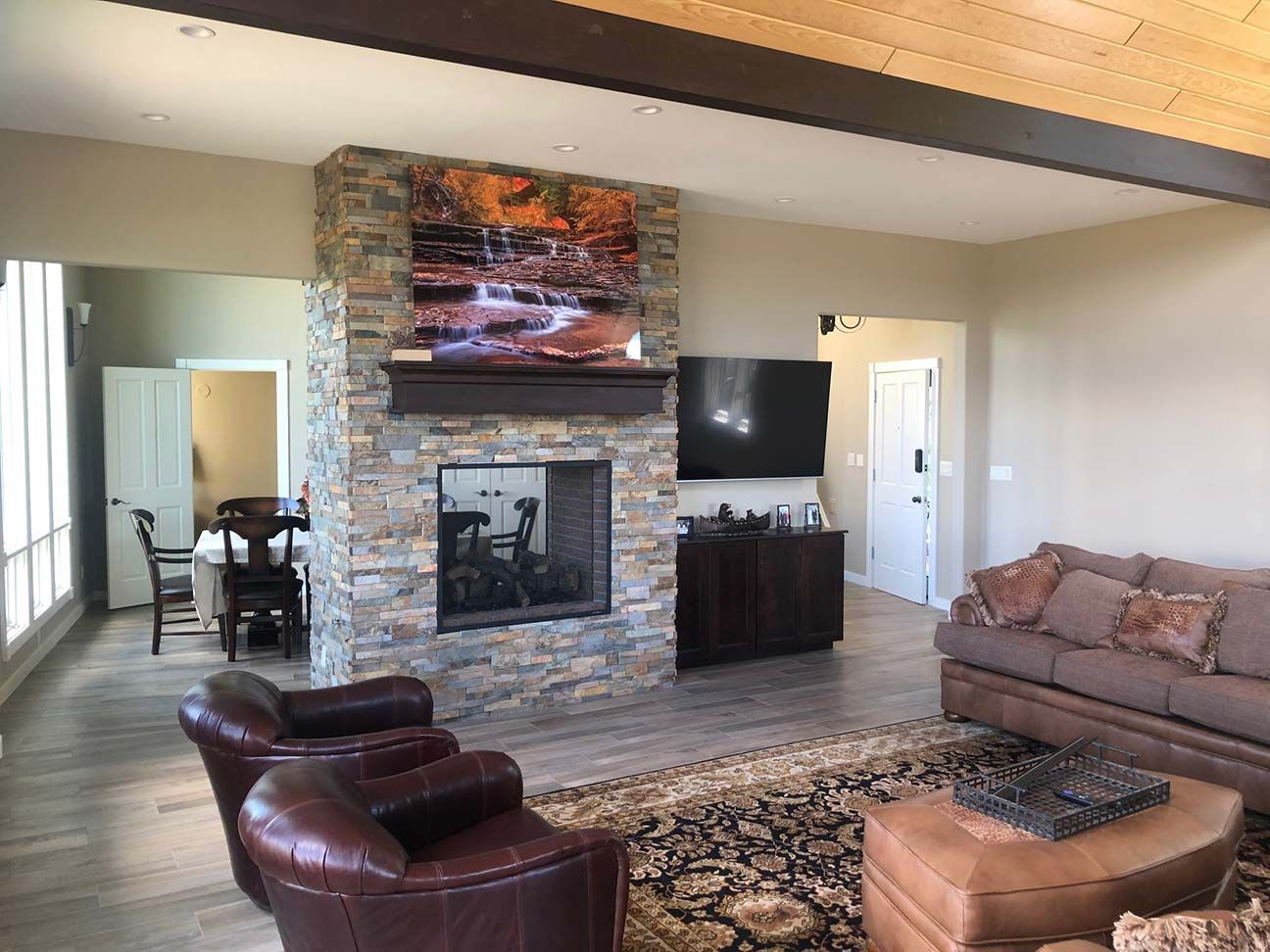
Living Room & Fireplace After
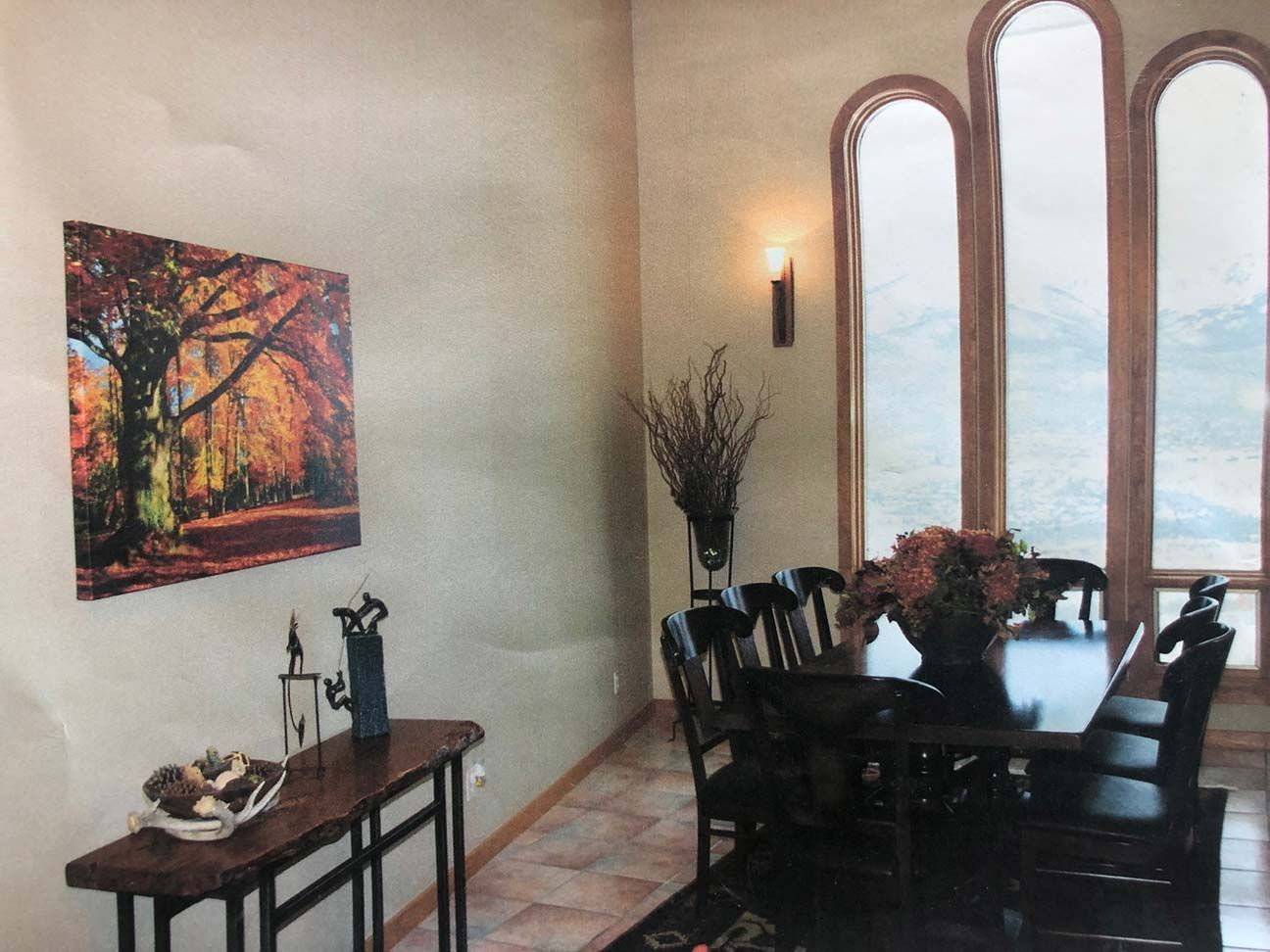
Dining Room Before
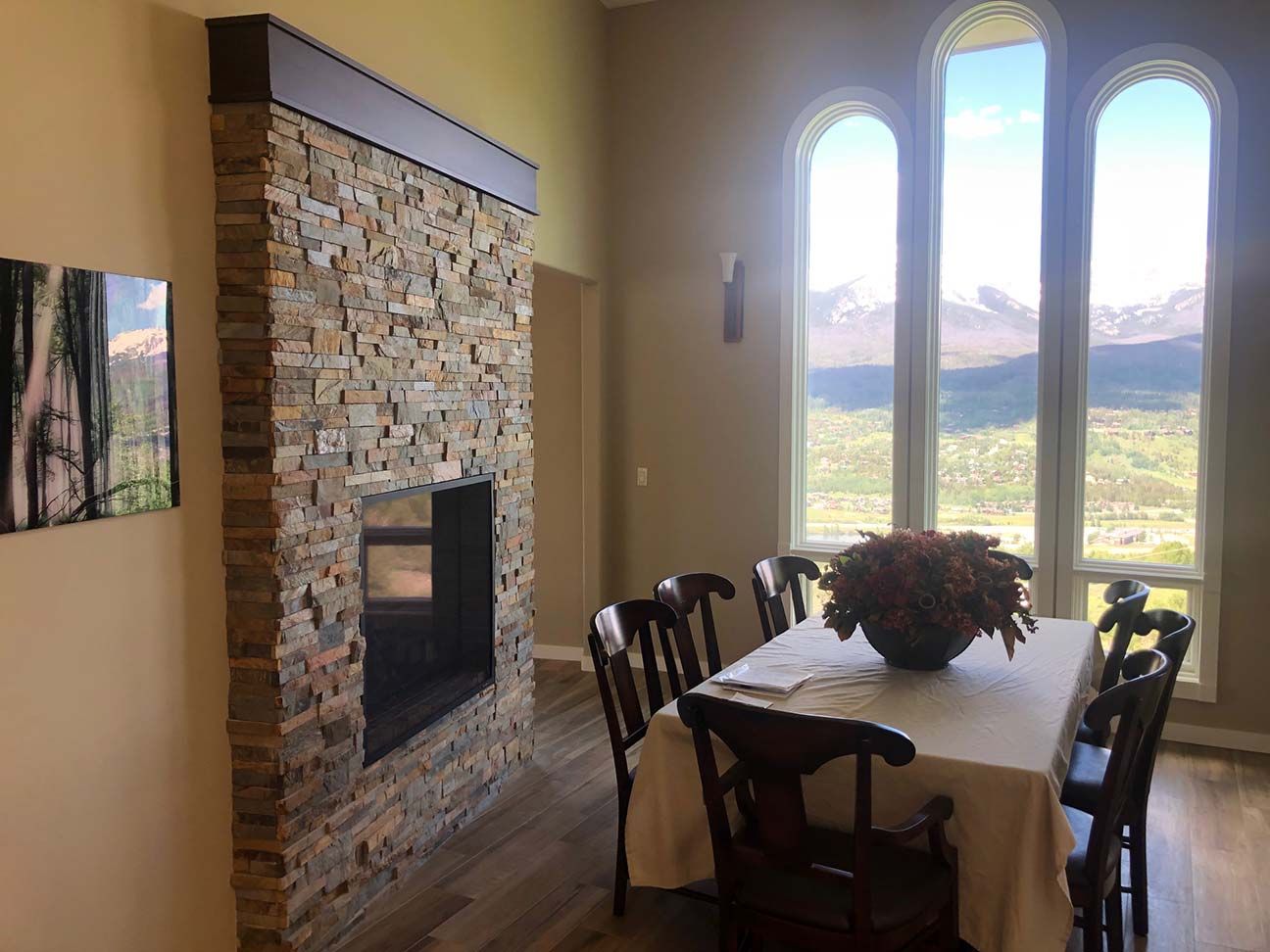
Dining Room After
How can we help you?
-
This email address is being protected from spambots. You need JavaScript enabled to view it.
Support from 8 AM to 8 PM (MST)
